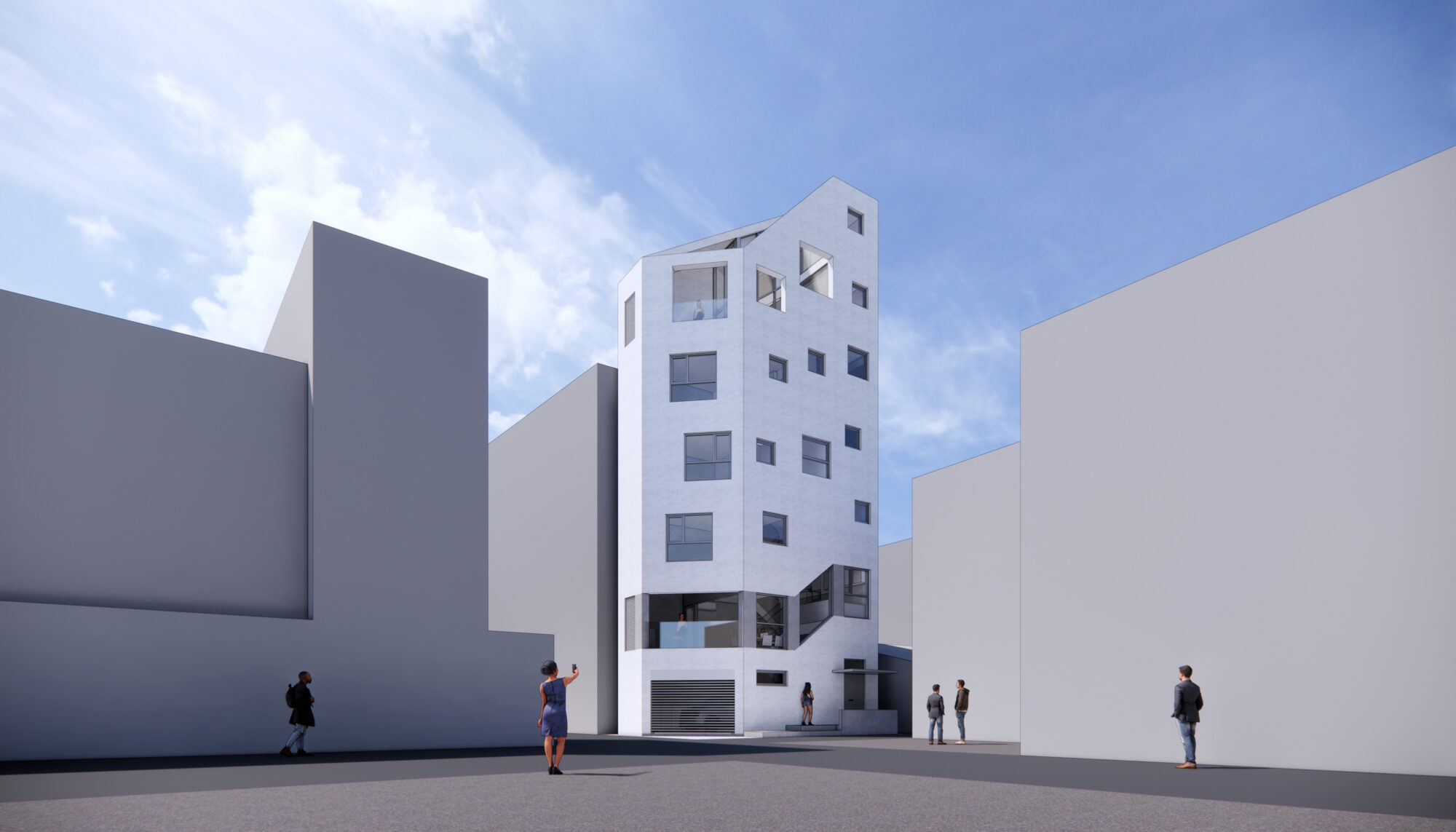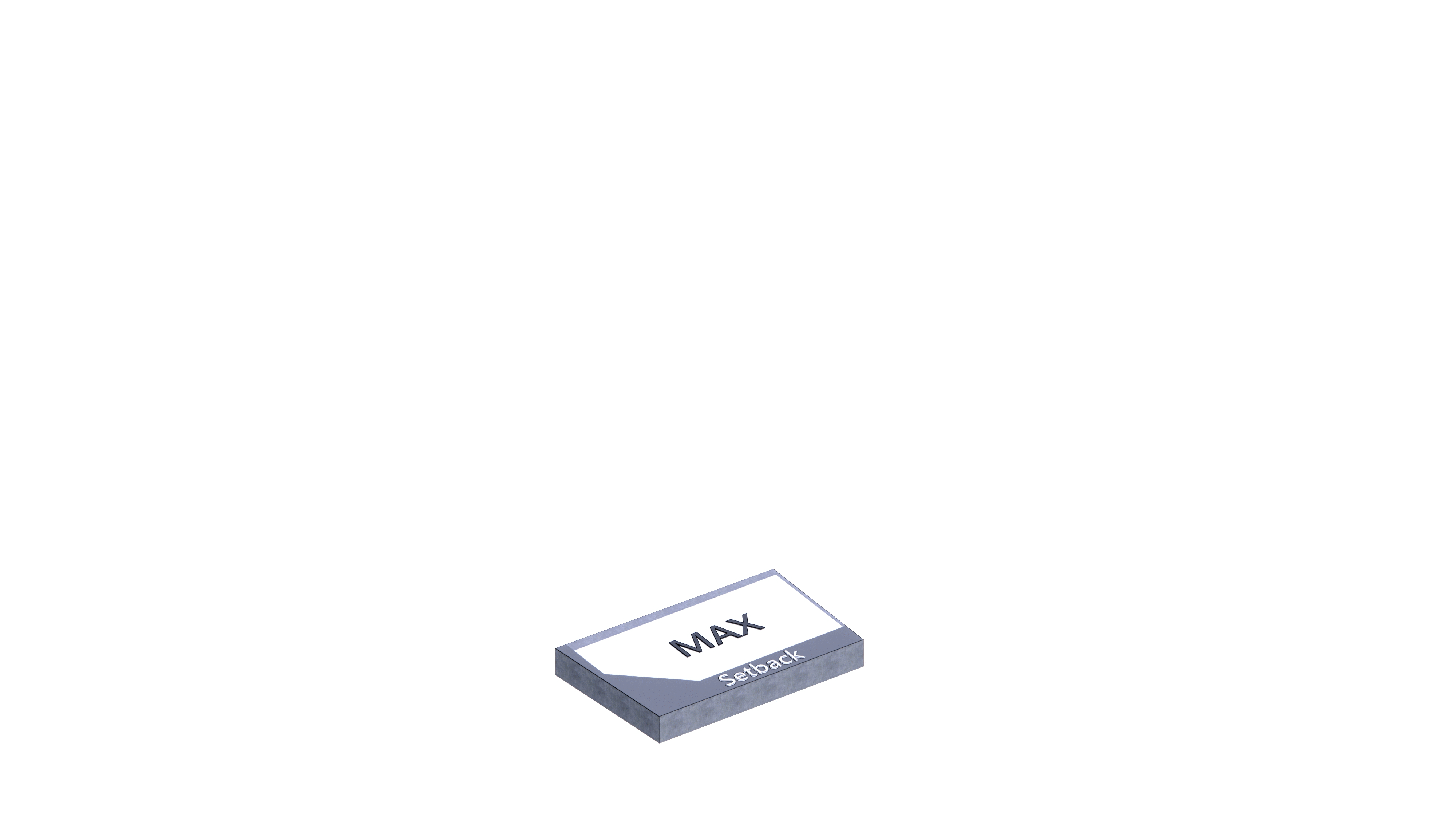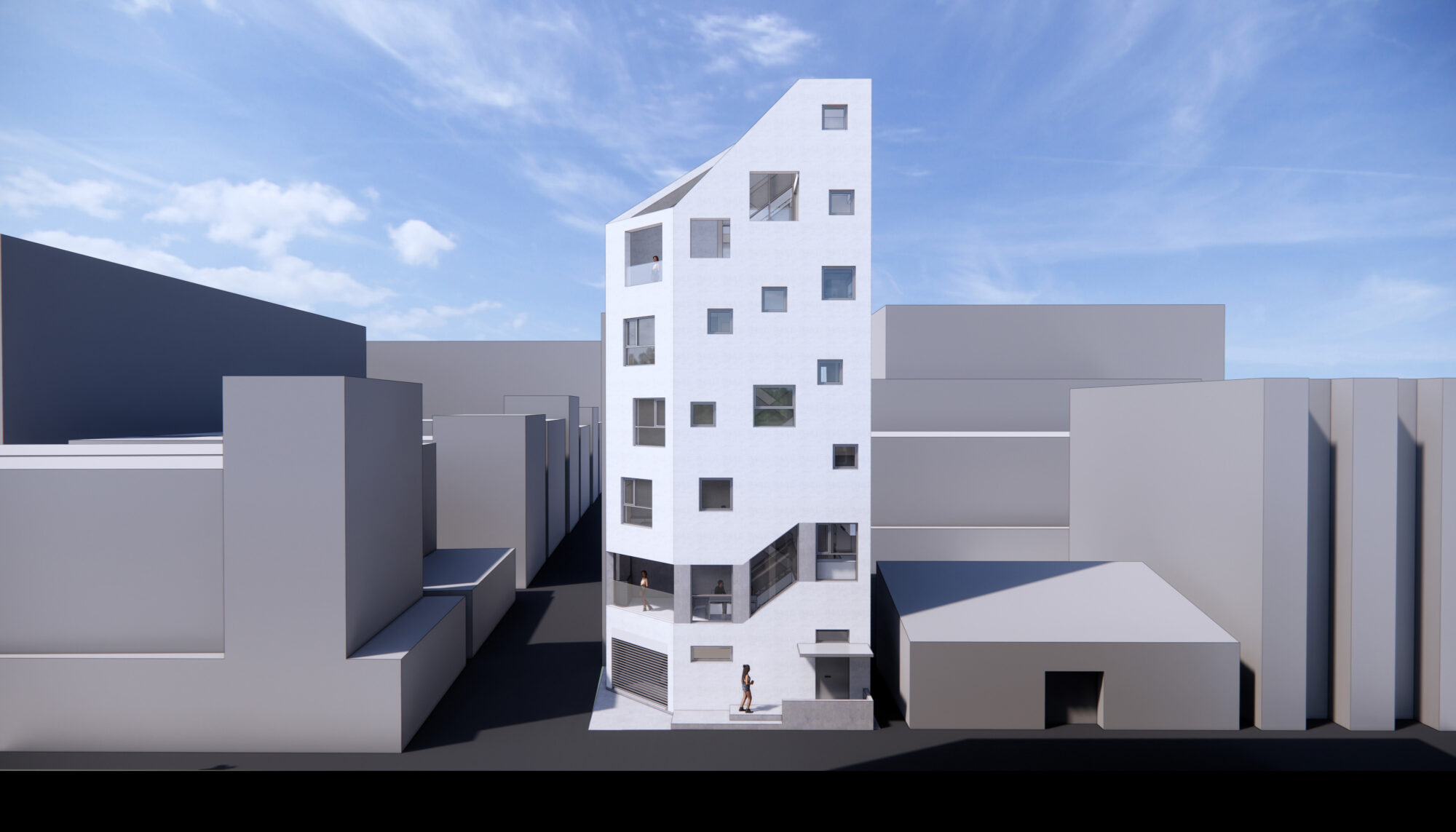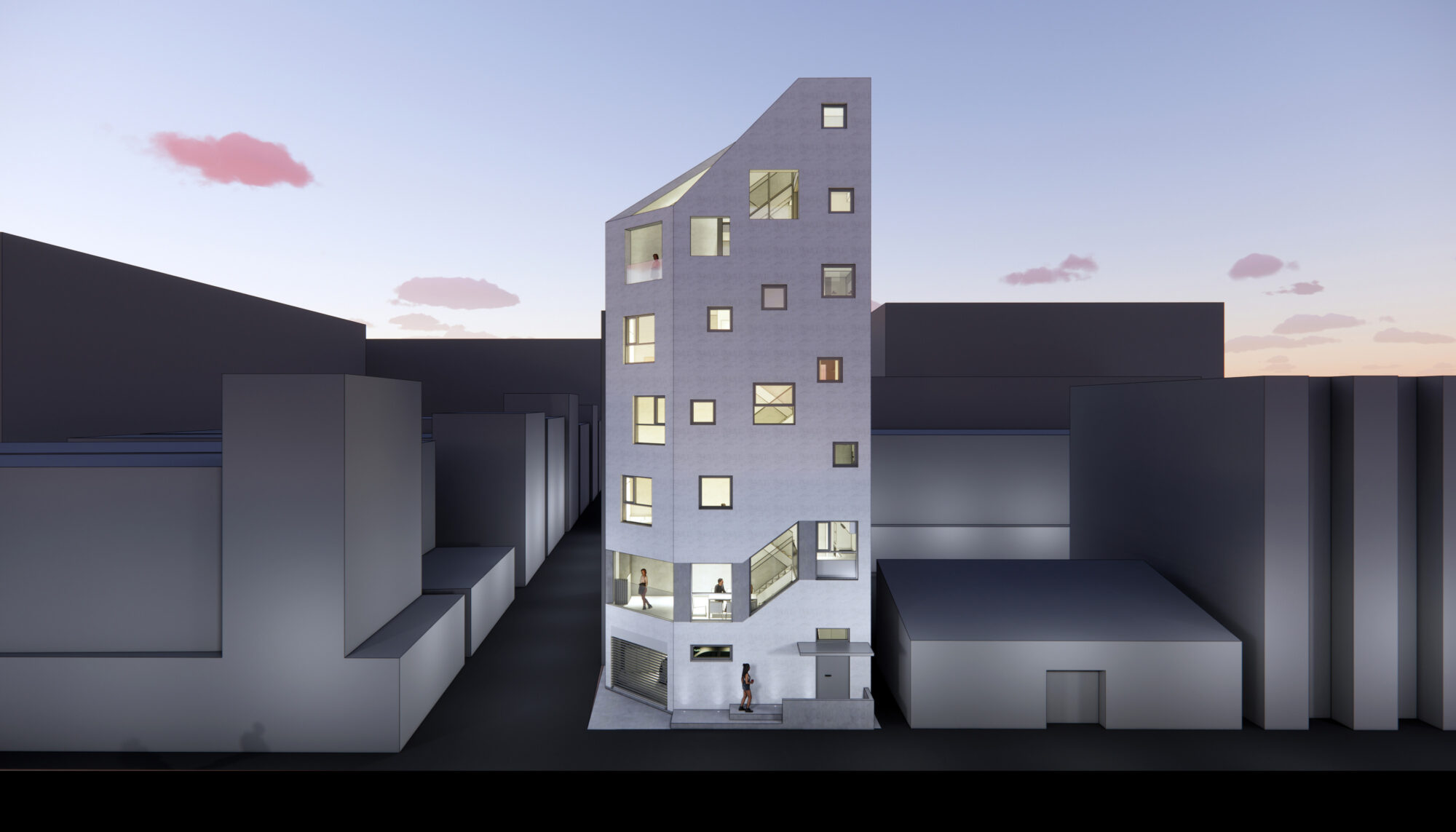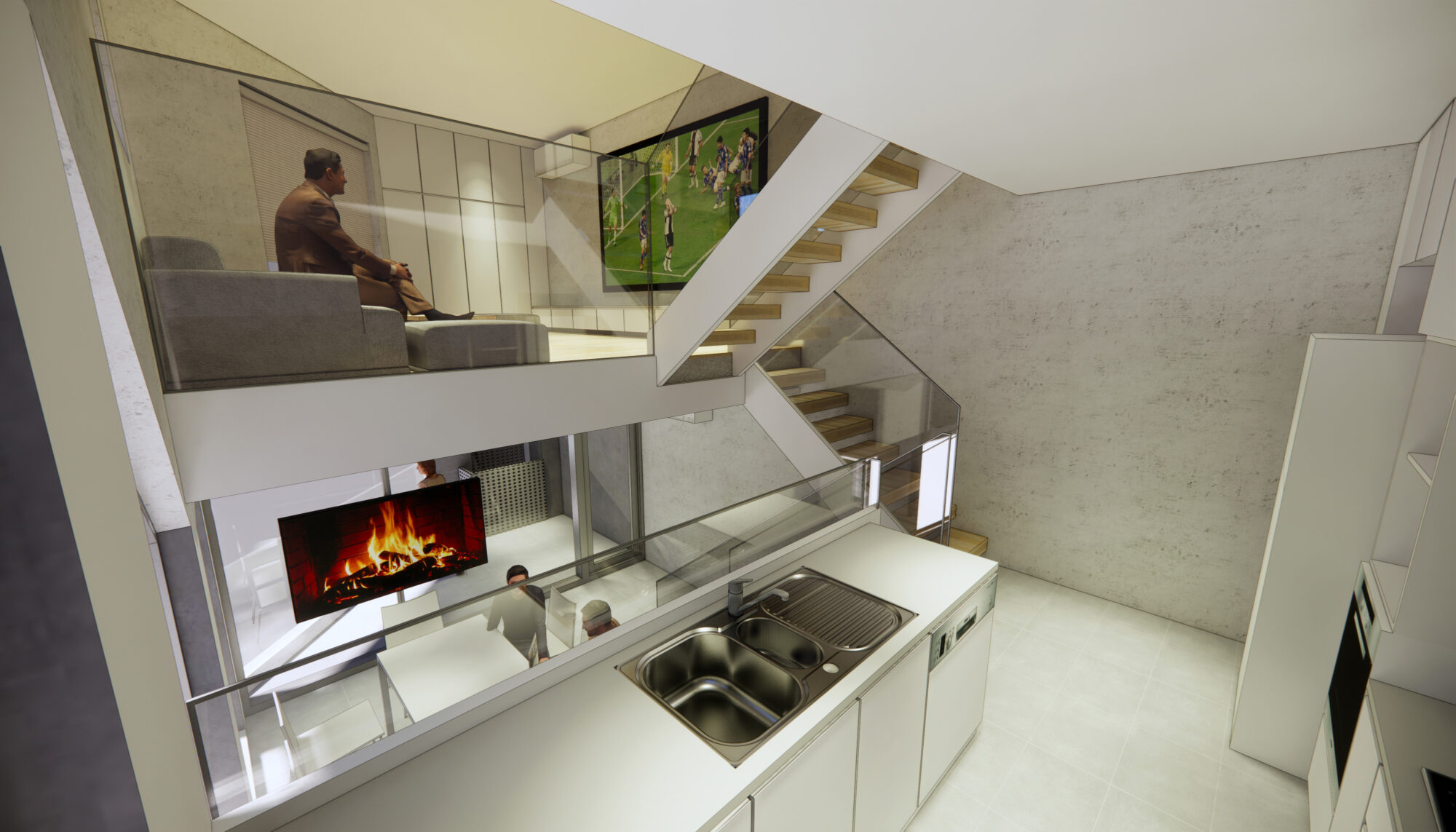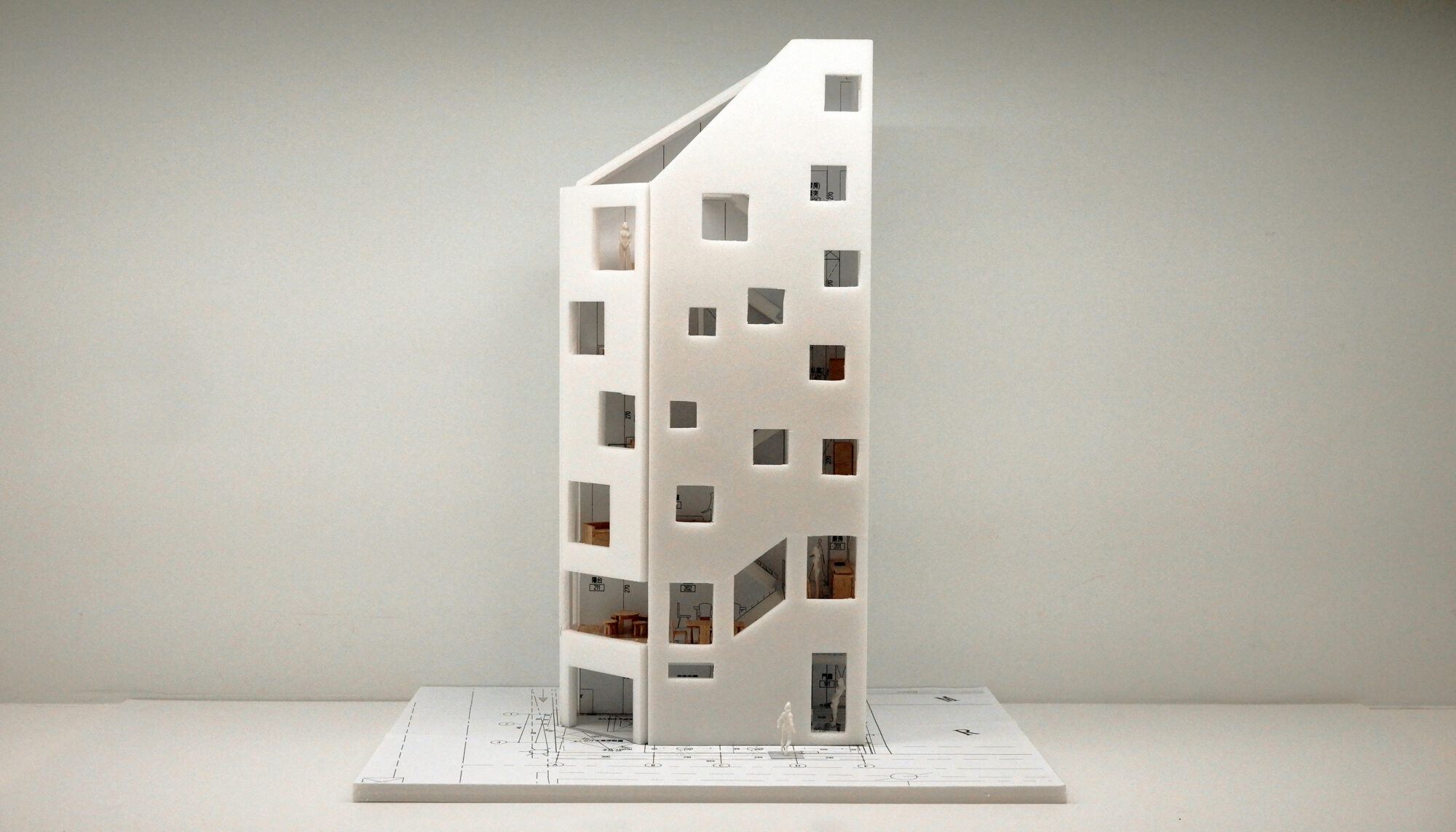八德陳宅 House Chen BD
Location: Taoyuan, Taiwan
Type: Residential
Status: In Progress
Site Area: 40m²
Floor Area: 200m²
本案探索了北台灣狹小住宅立體化的可能性。因應現有巷道的退縮,建築無可避免的成為高建蔽率的削角量體,注重私密而又內部開放的住宅空間由此而生。爲增加室內動線的效率,五層樓的建築以錯層方式成為12層不同生活主題的空間,並以天井串連,互相感知,成為真正立體化的透天住宅。
The project explores a vertical living space in typical narrow and small sites common in North Taiwan. Due to setback of existing alley for fire-safety, new building will inevitably occupy almost the whole left site to become a corner cut mass. For higher efficiency of vertical circulation and open atmosphere for a family living, five floor levels are staggered into 12 stories of stories to create visual connection and light chimney in-between, which defines a new vertical single house architecture.


