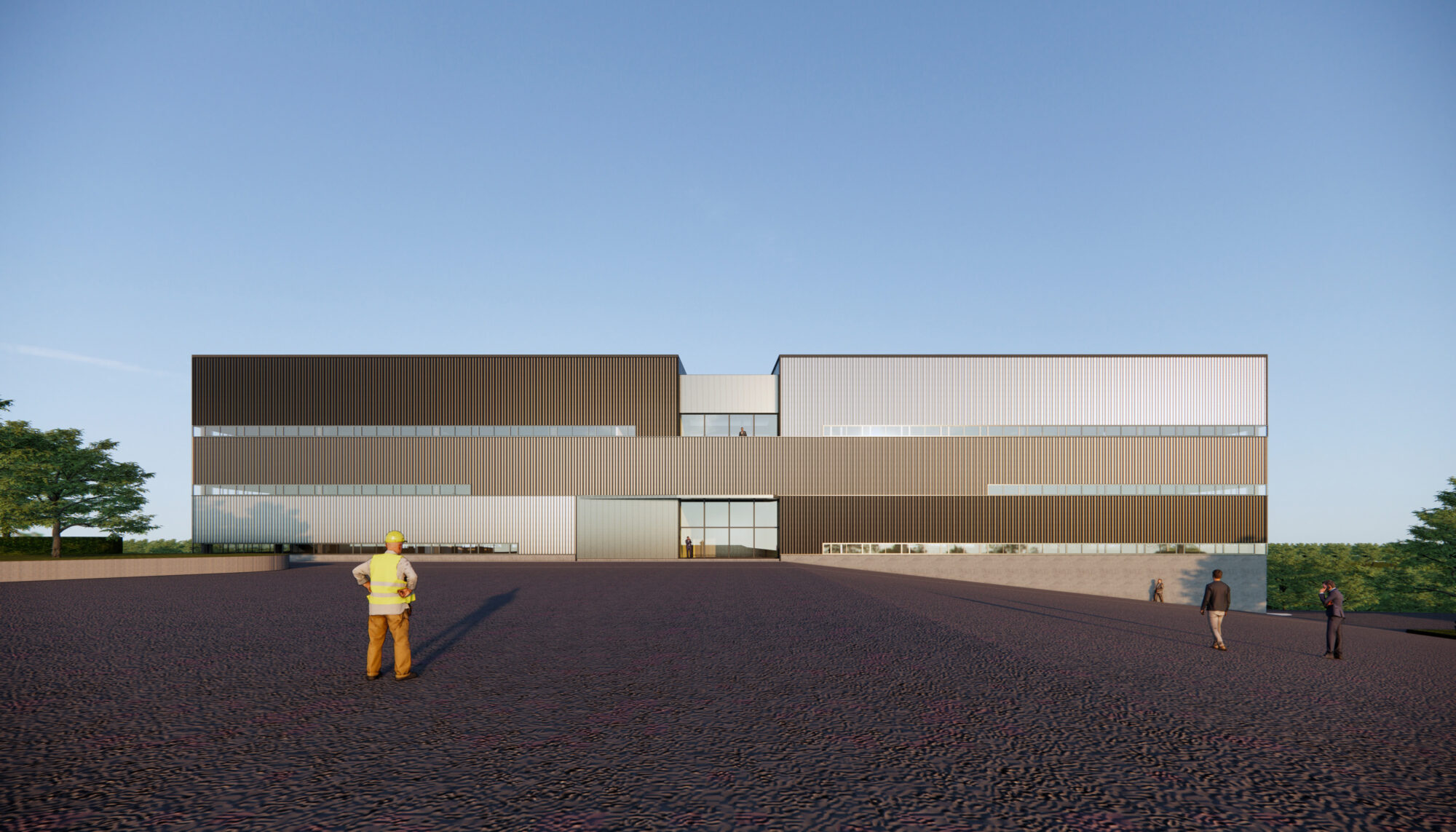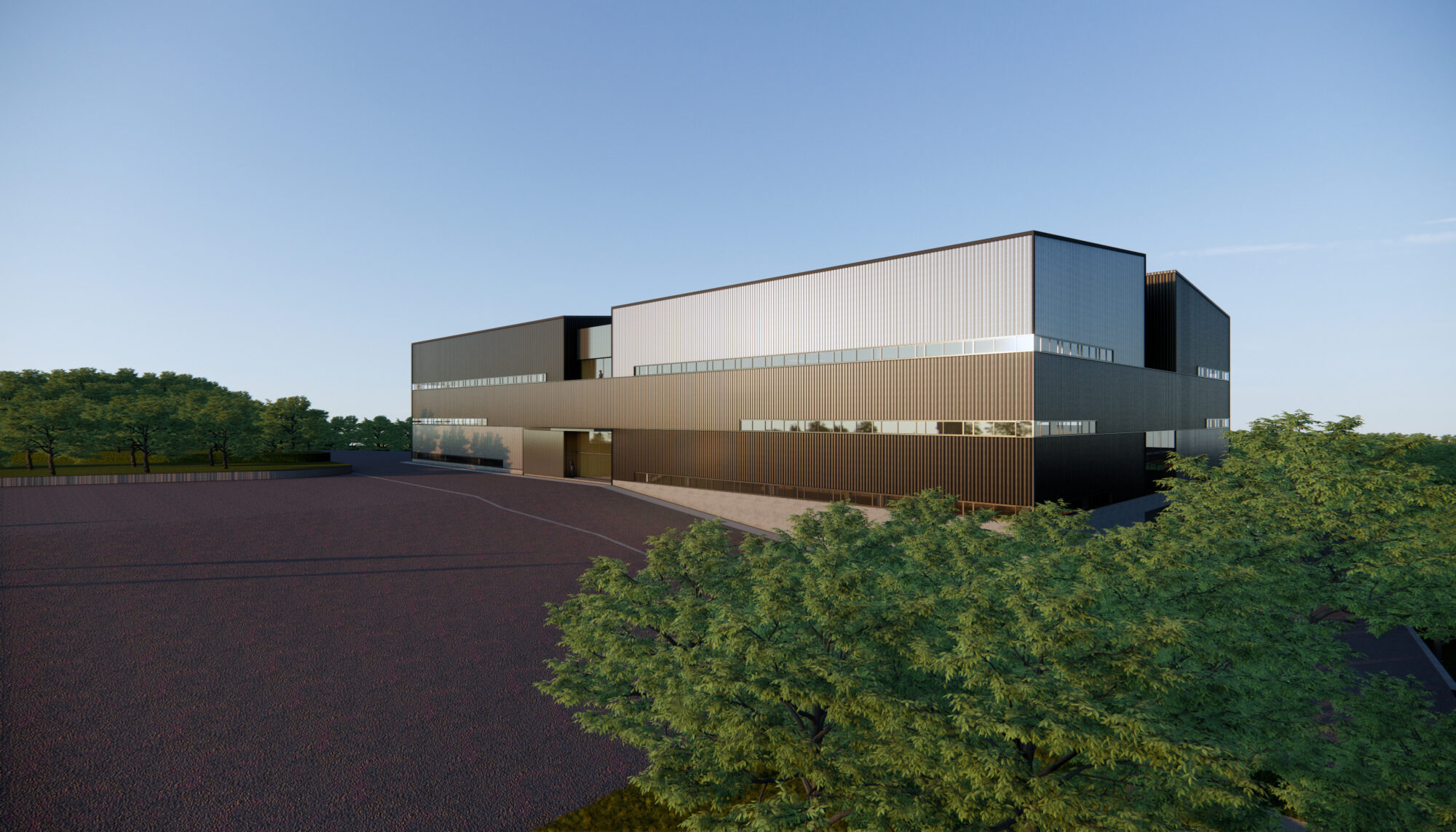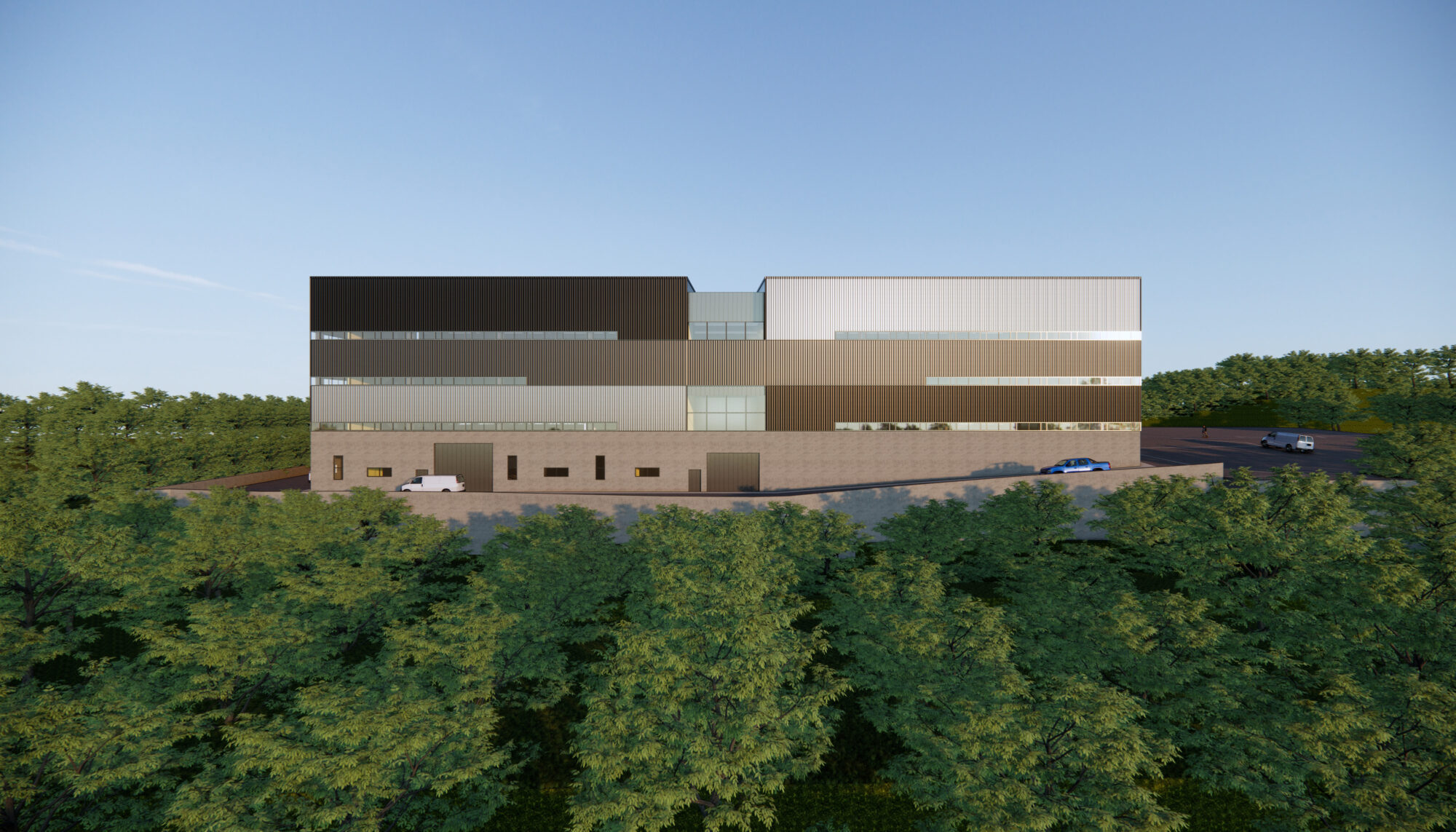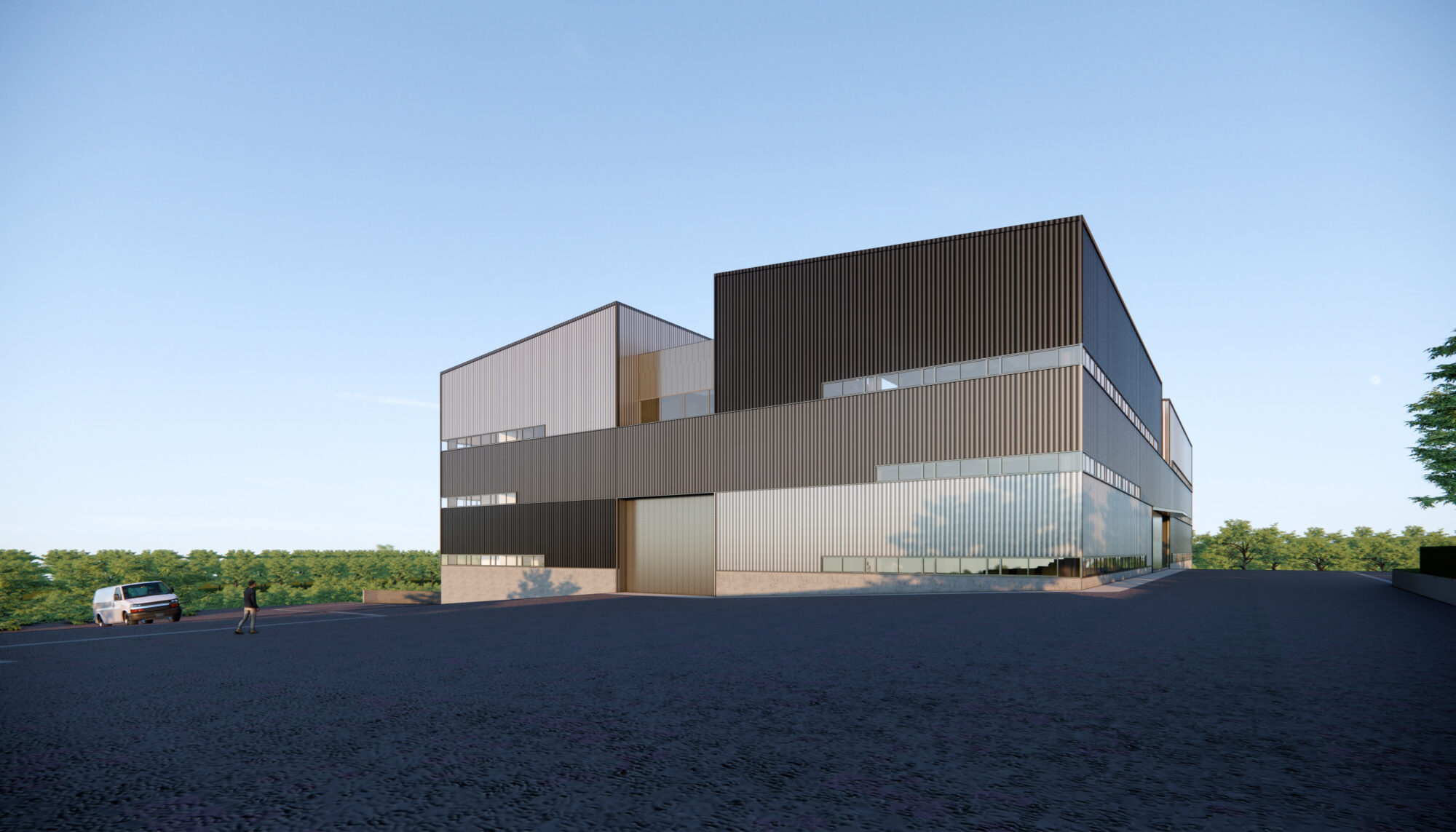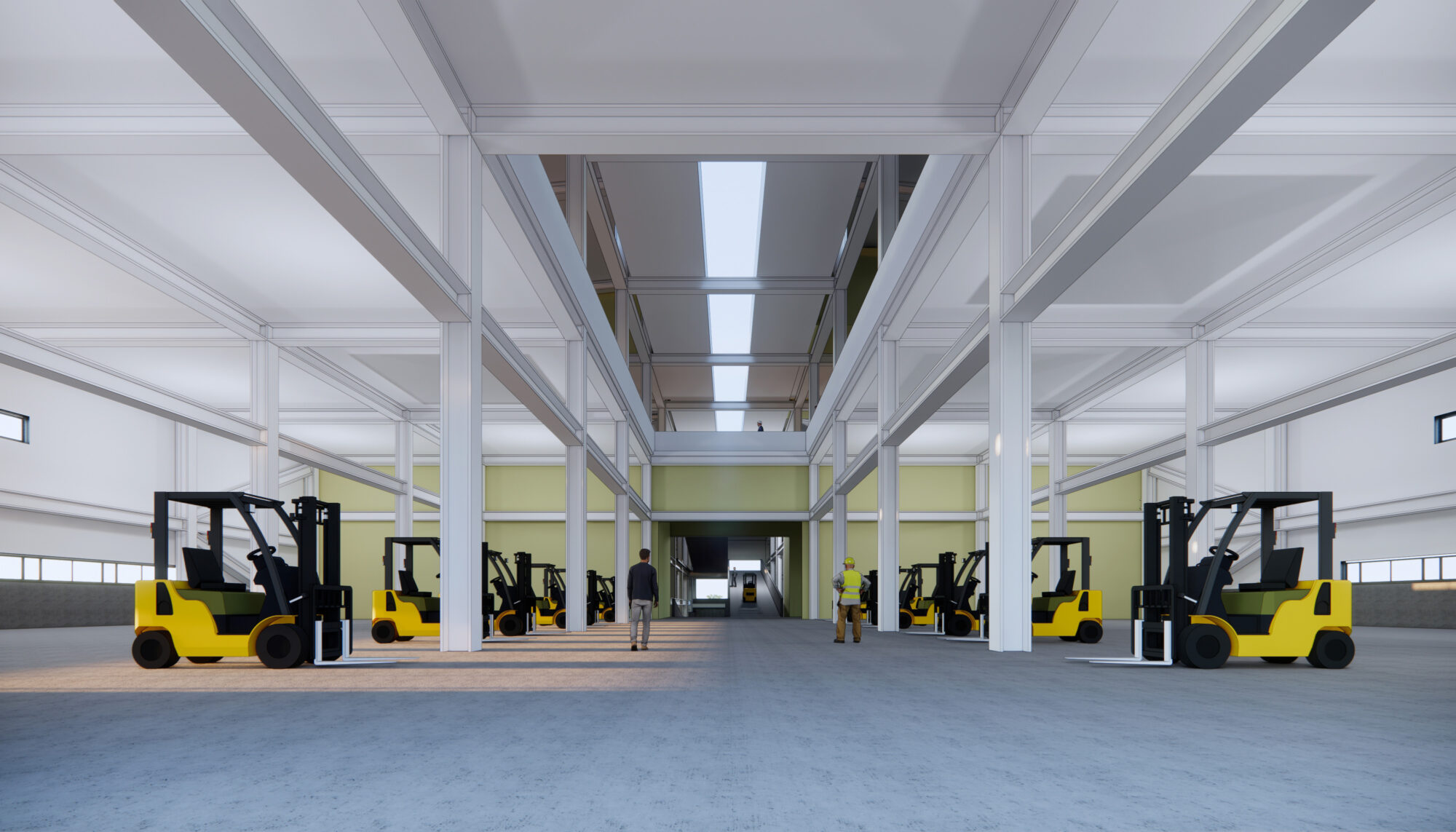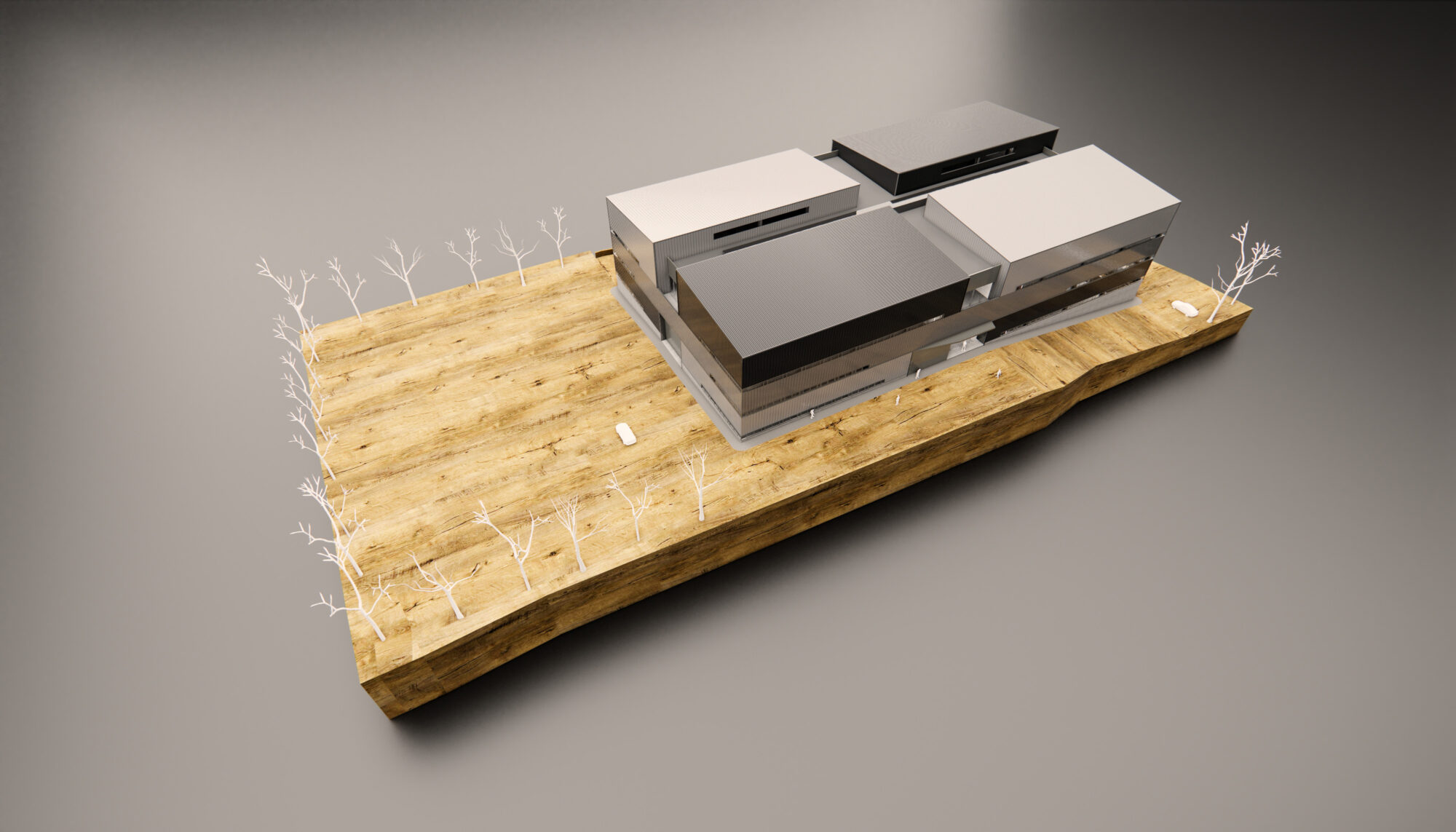Location: New Taipei City, Taiwan
Type: Manufacture
Status: In Construction
Site Area: 8,000 m²
Floor Area: 9,400 m²
本案試圖傳達變壓器工廠灰盒子的神秘感。不同灰度的金屬外牆構成變壓器的不同部位,並形成一種碎化的偽裝感,以縮小巨大量體的衝擊。為使工廠有安全的工作環境,水平長向的開口帶來均勻的自然光線,並隨夜間燈光使用帶來具有生命力與呼吸感的變壓器建築。
The project conveys a mysterious sense of adapter factory as a grey box. To reduce the impact of a gigantic factory, several fragmented massing in different grey scale composite one big adapter architecture, a sense of grey camouflage. To create a safer working space, horizontal long opening on façade brings natural light into the building, with the use of lighting in different components at night, to become one livable adapter architecture.


